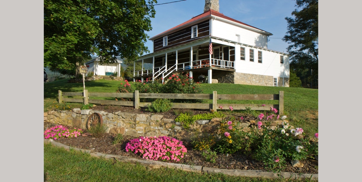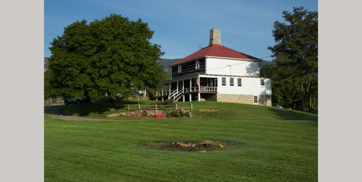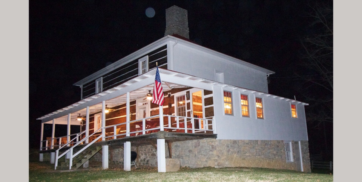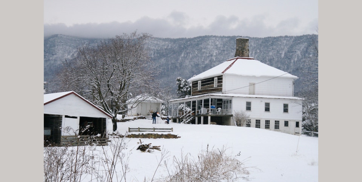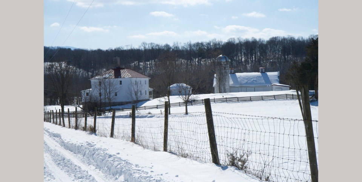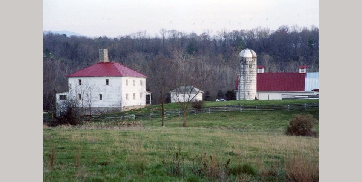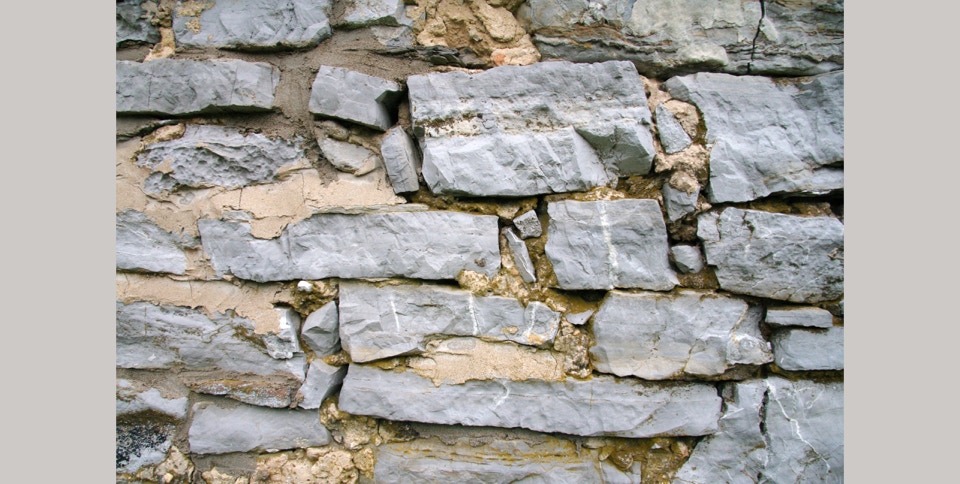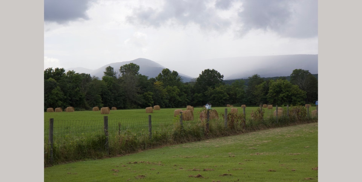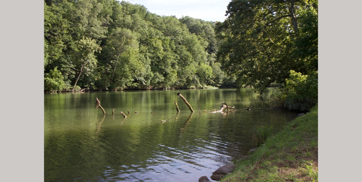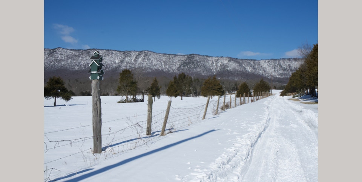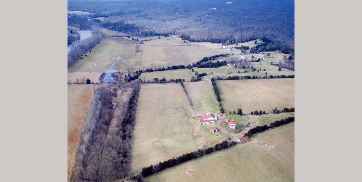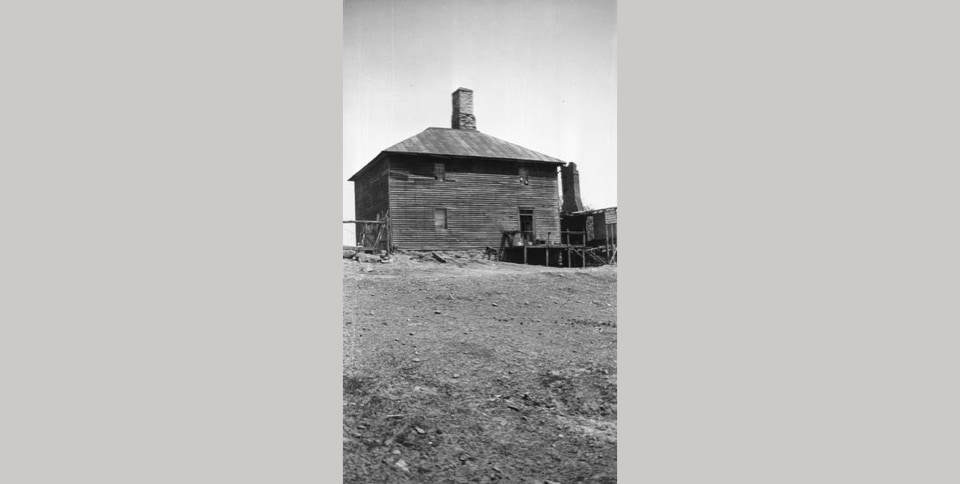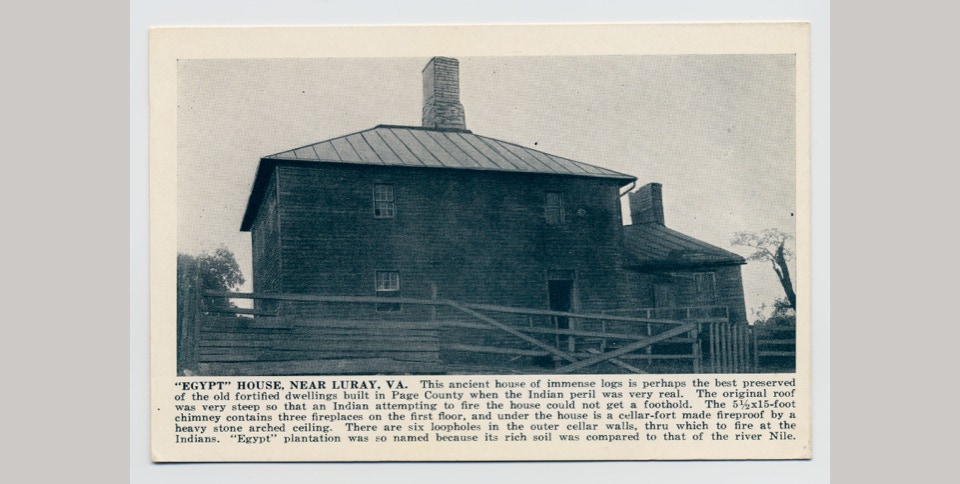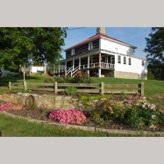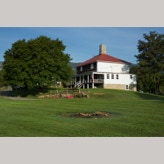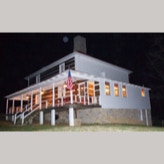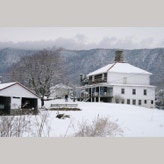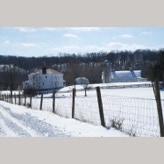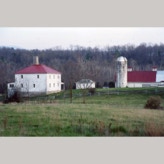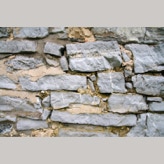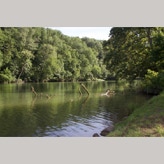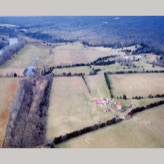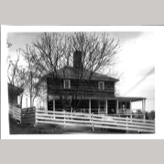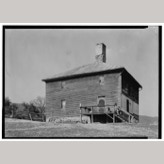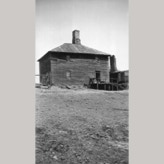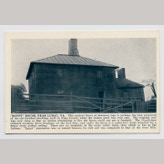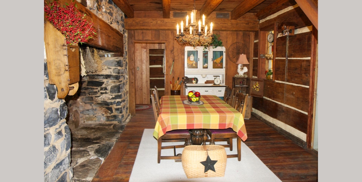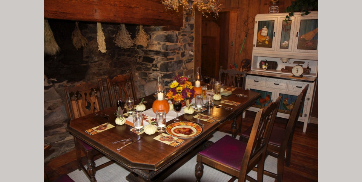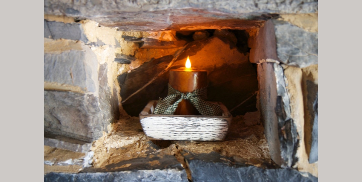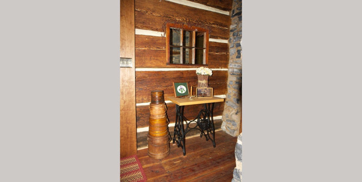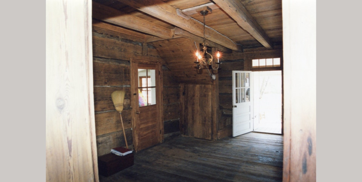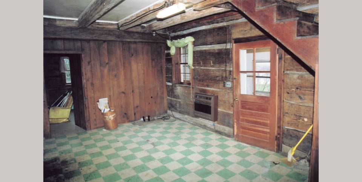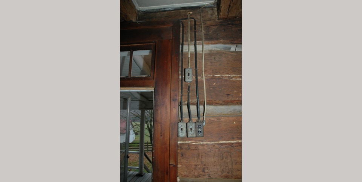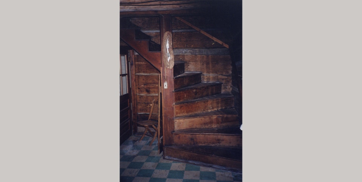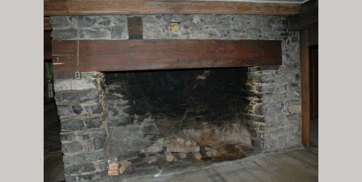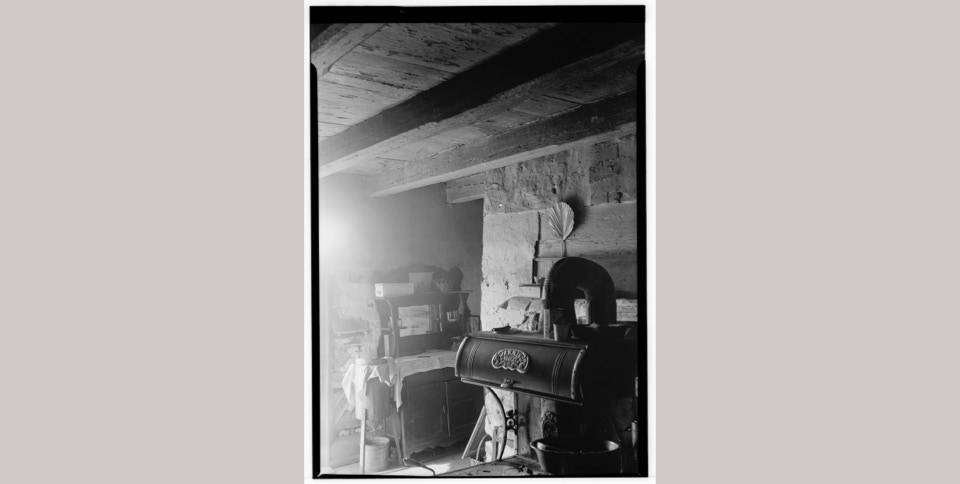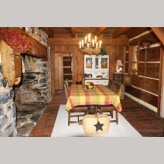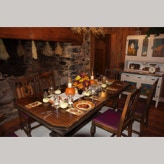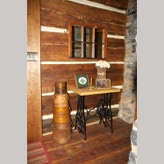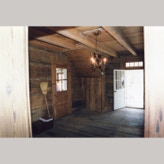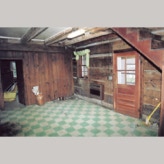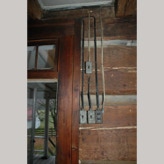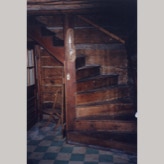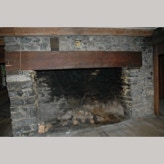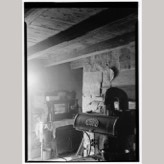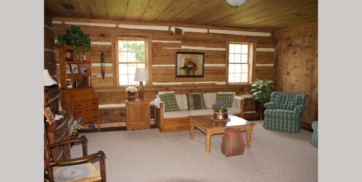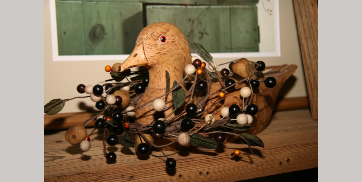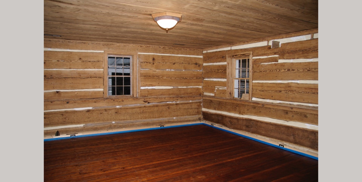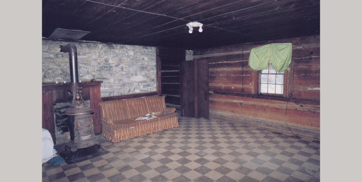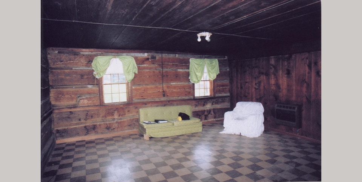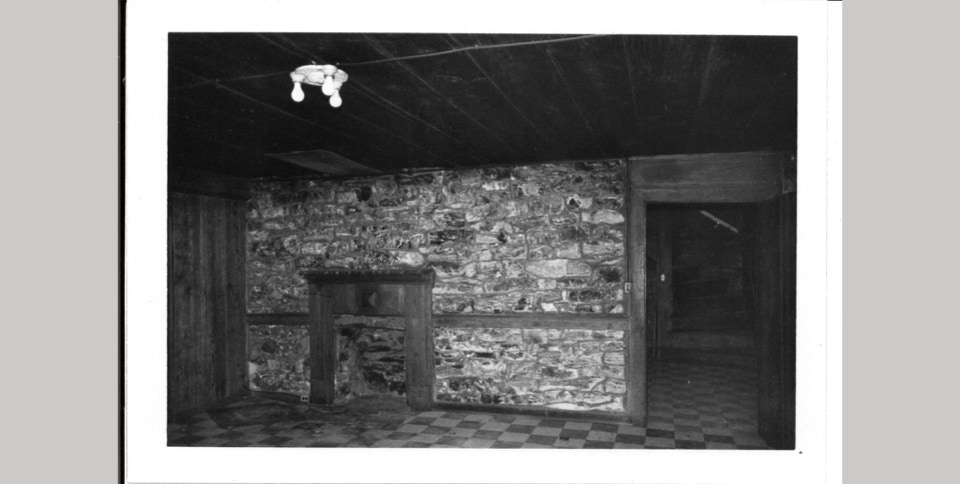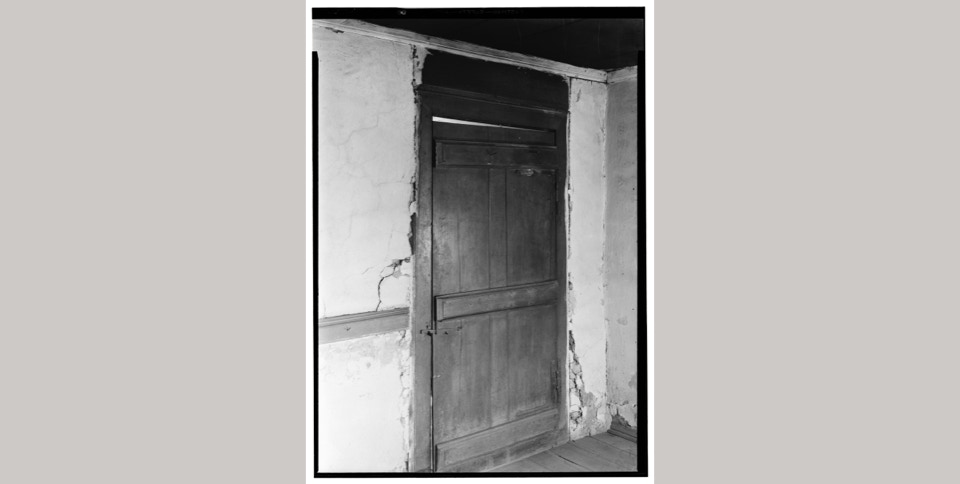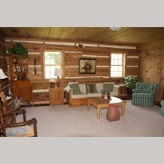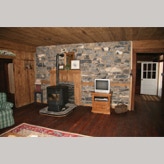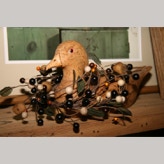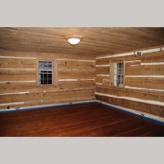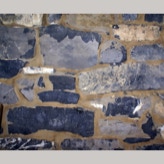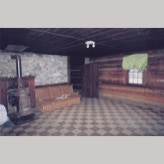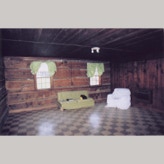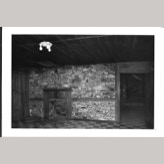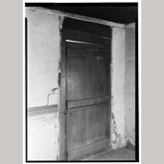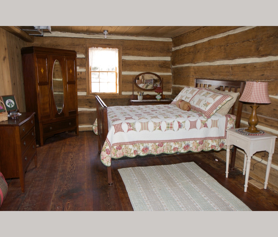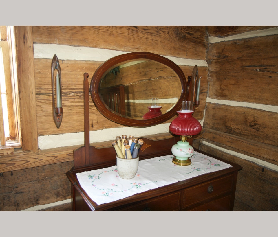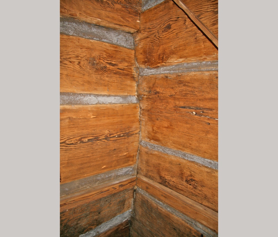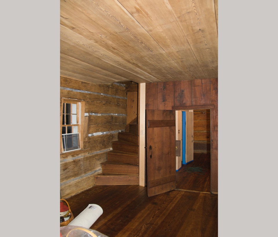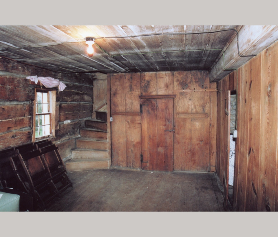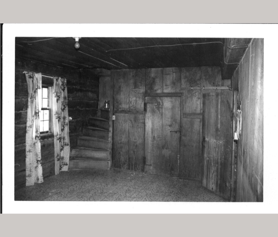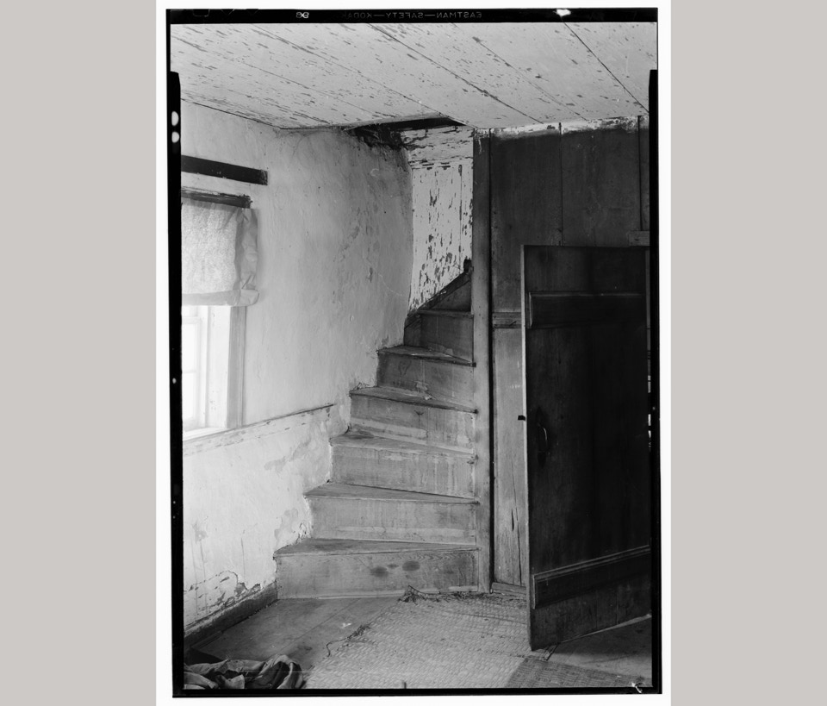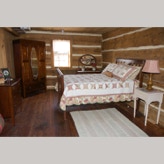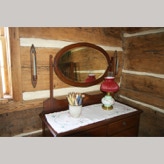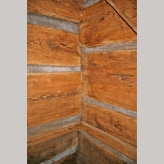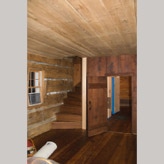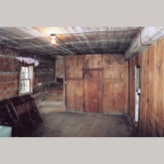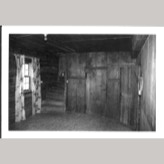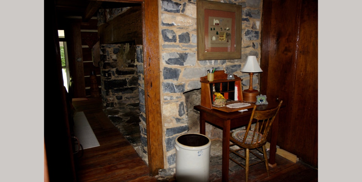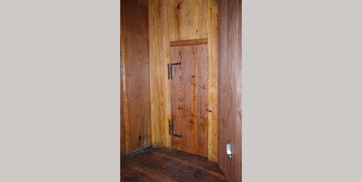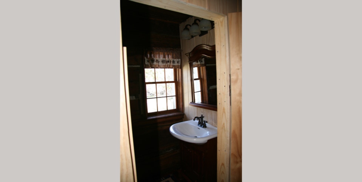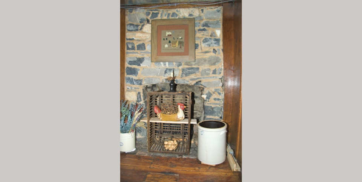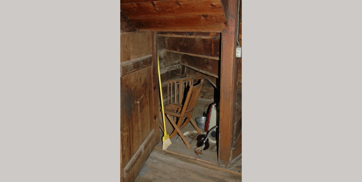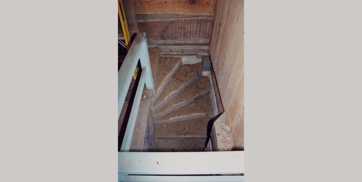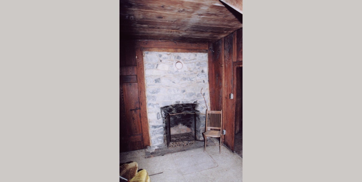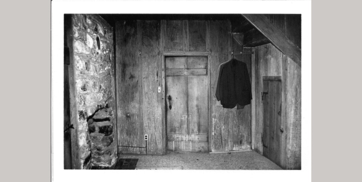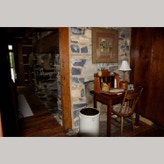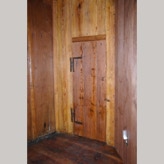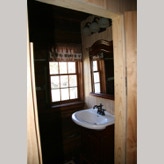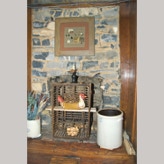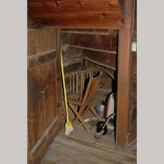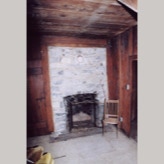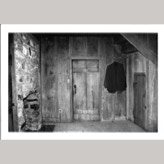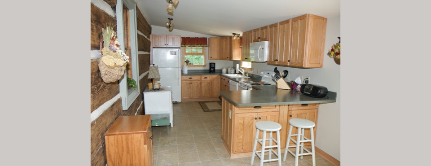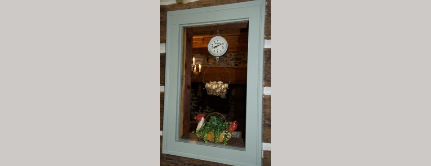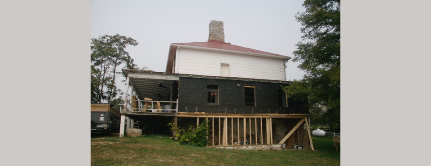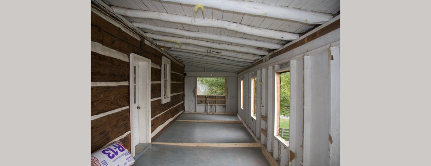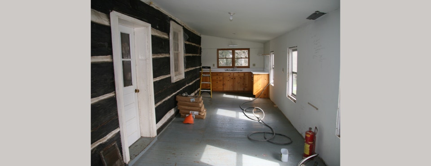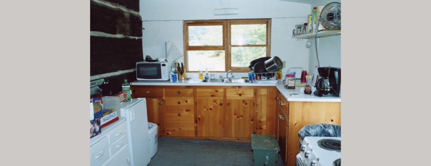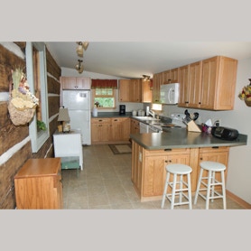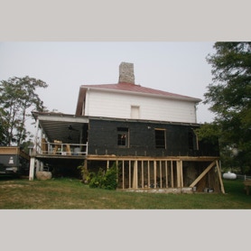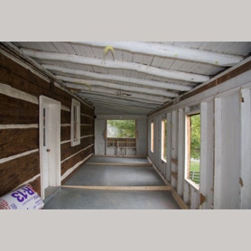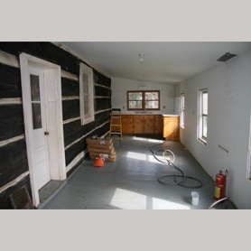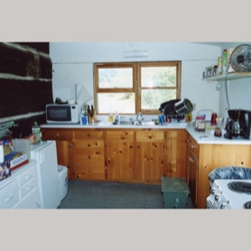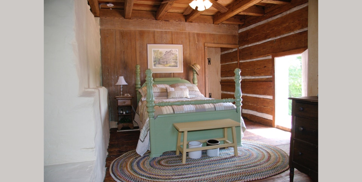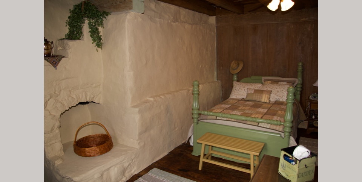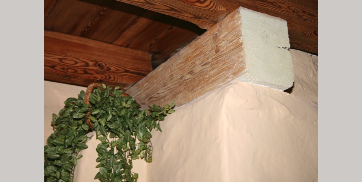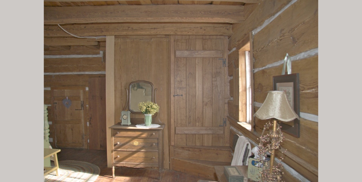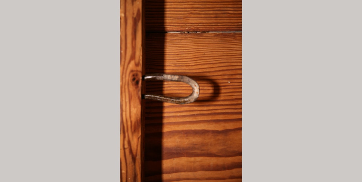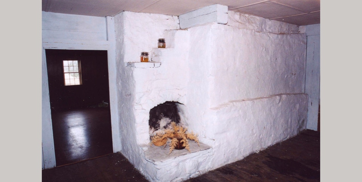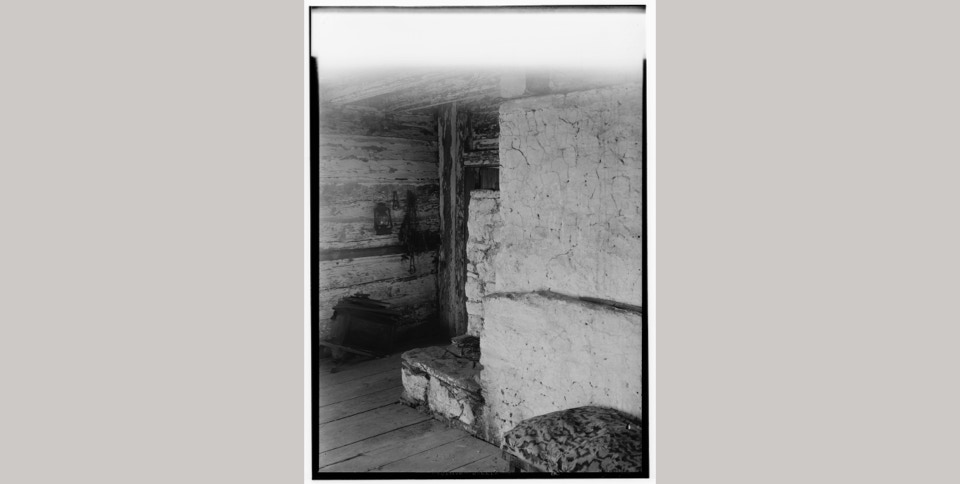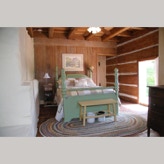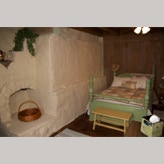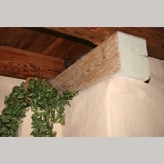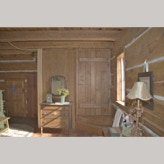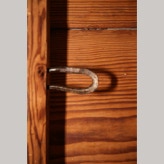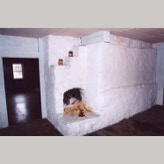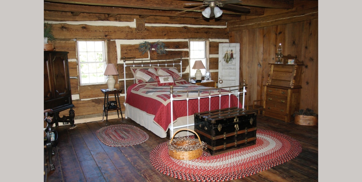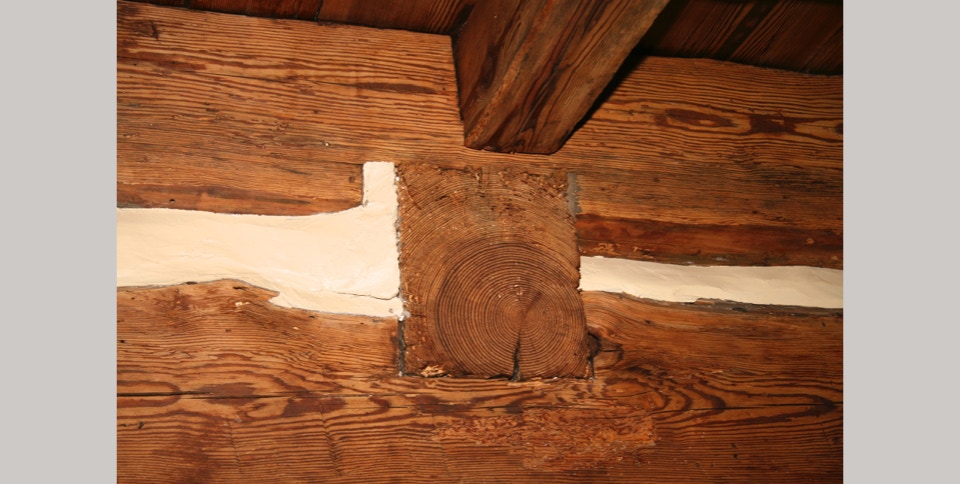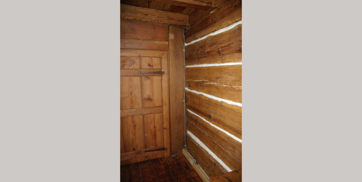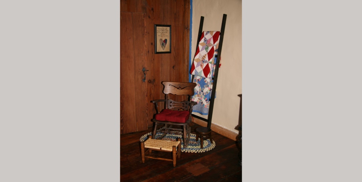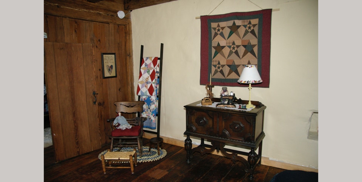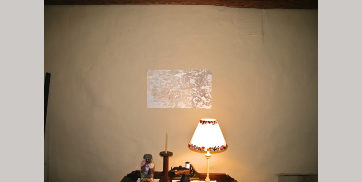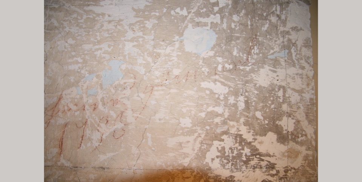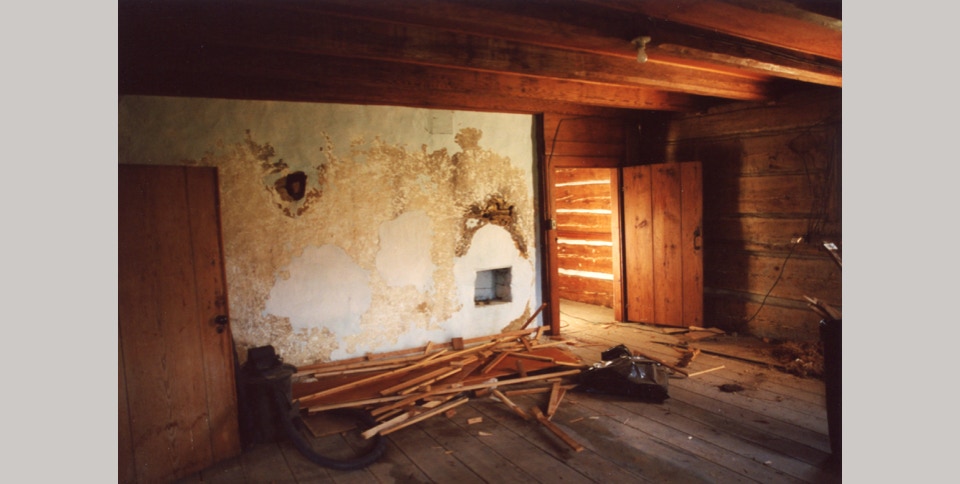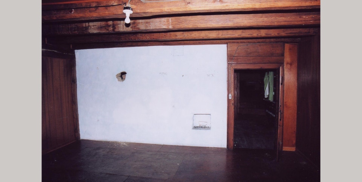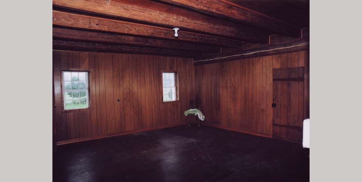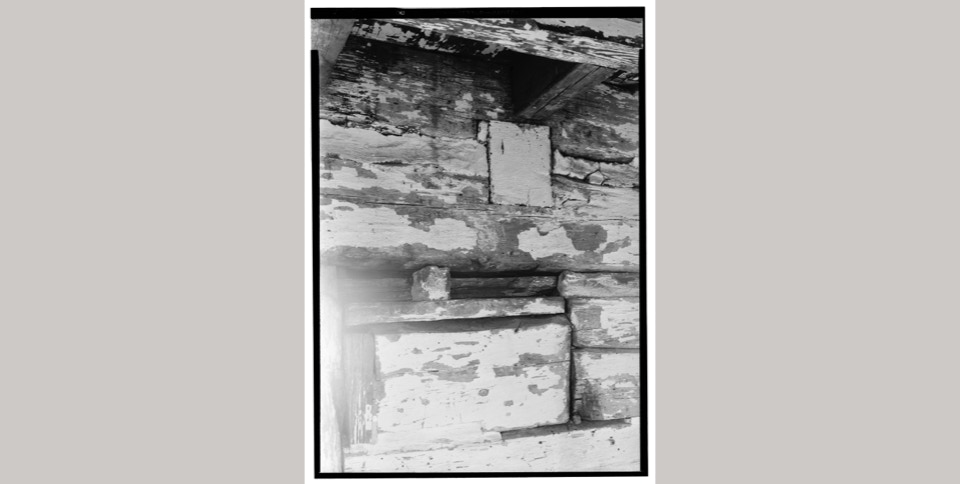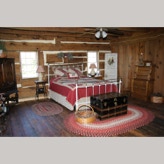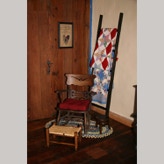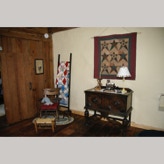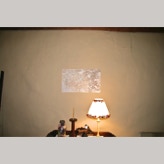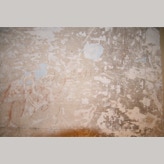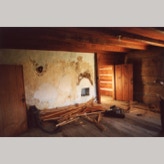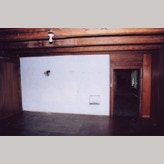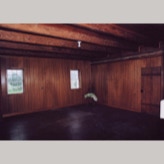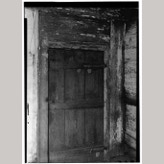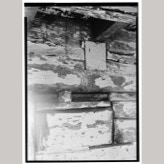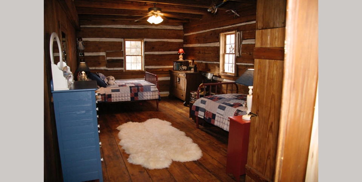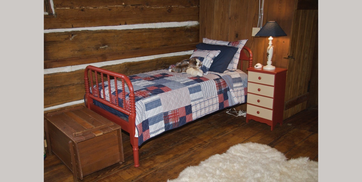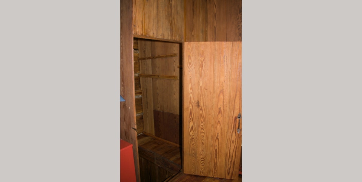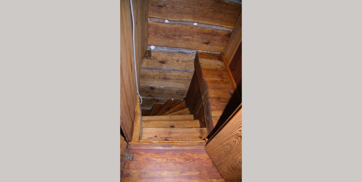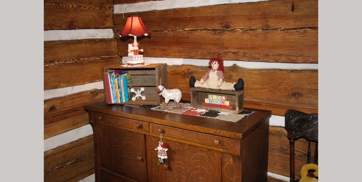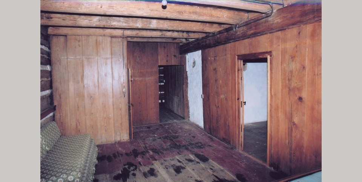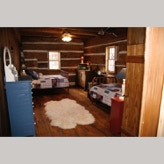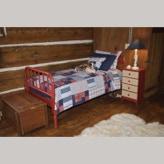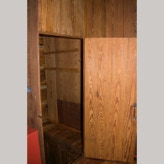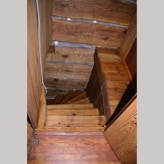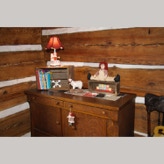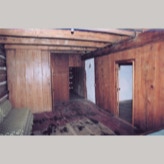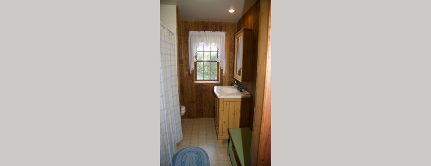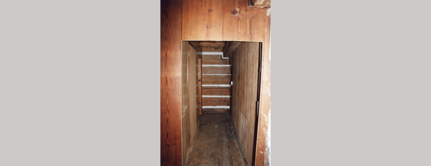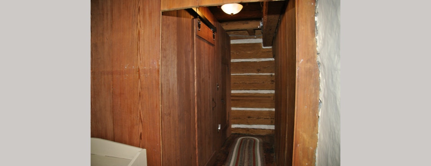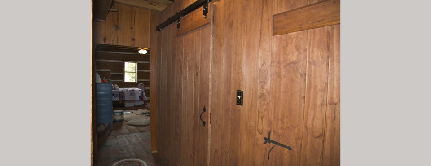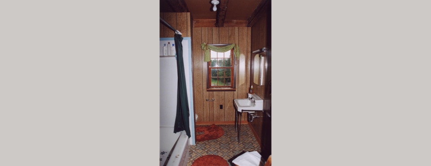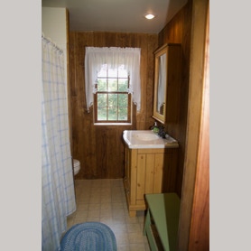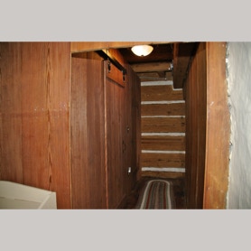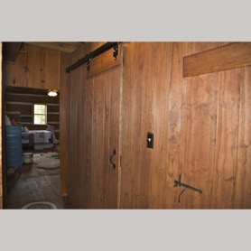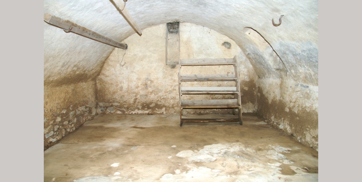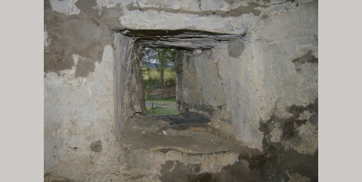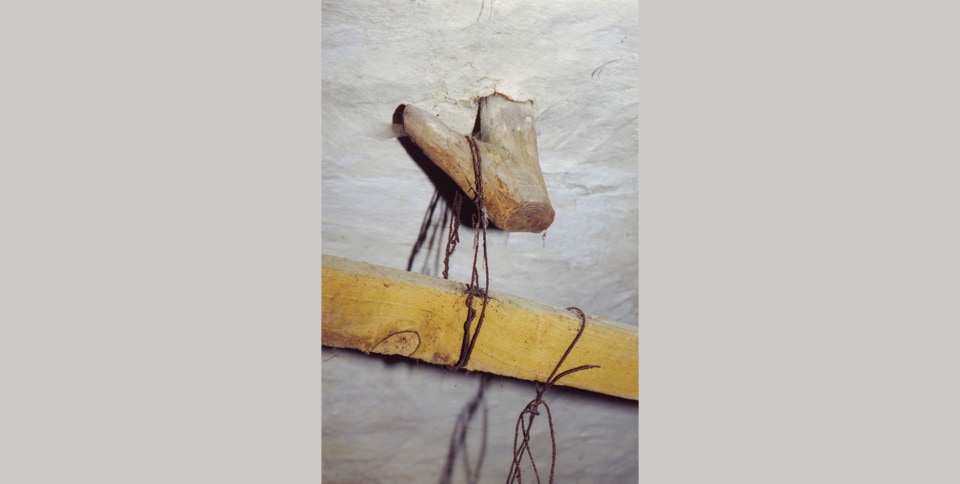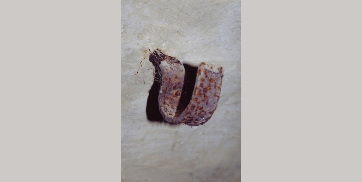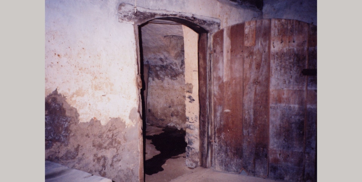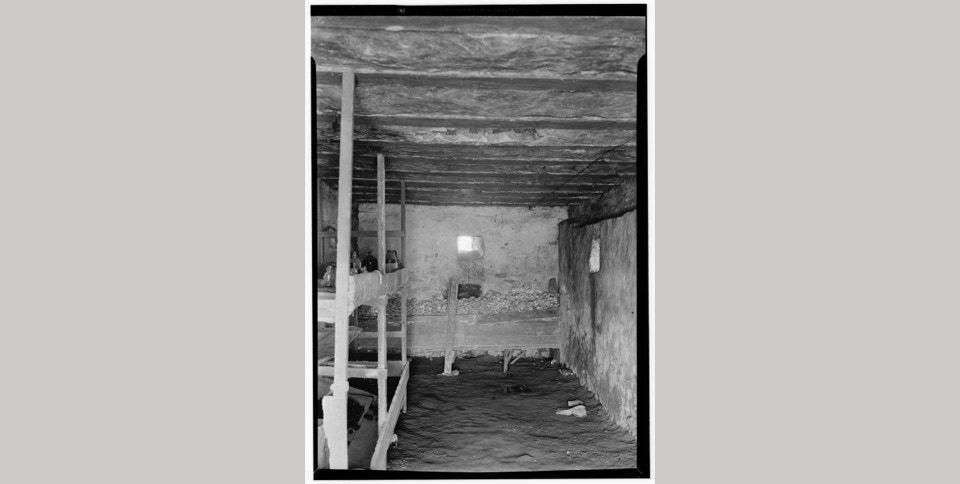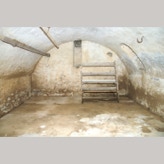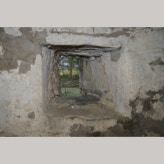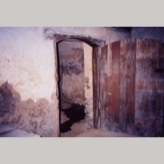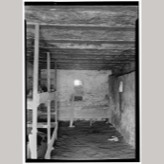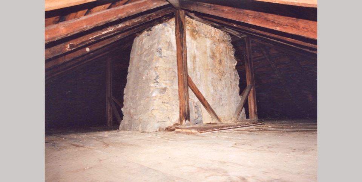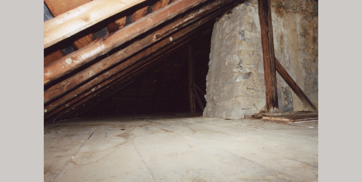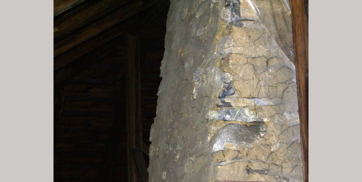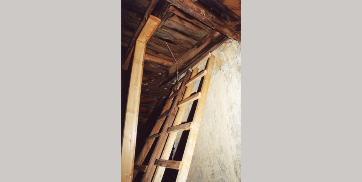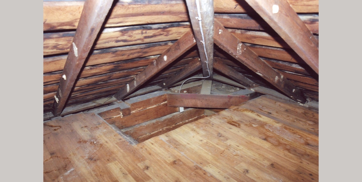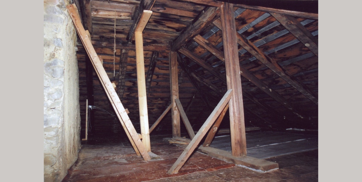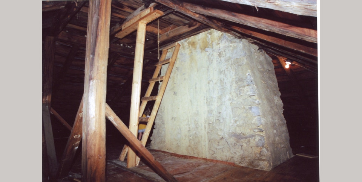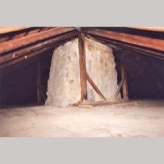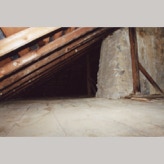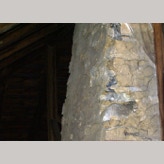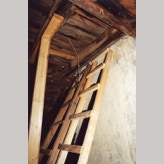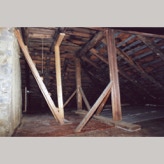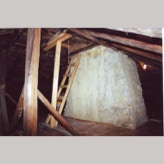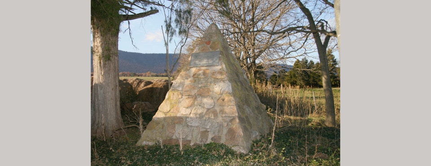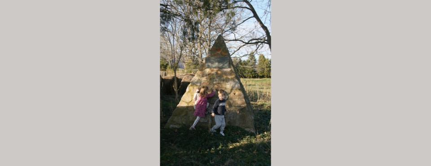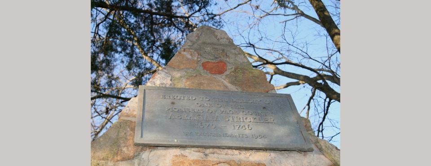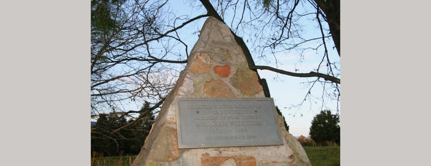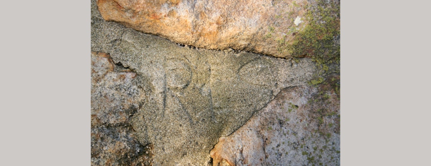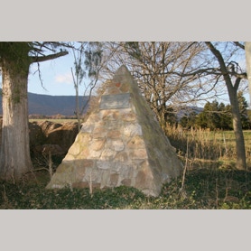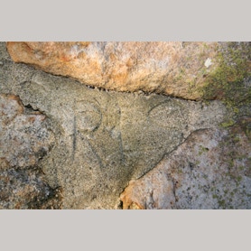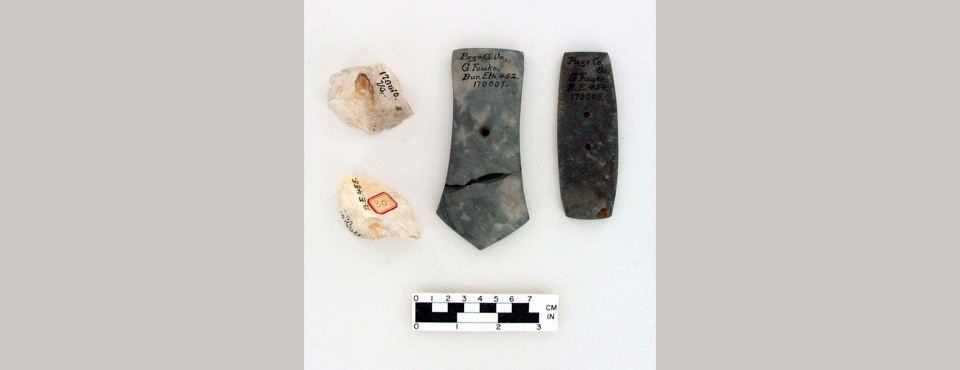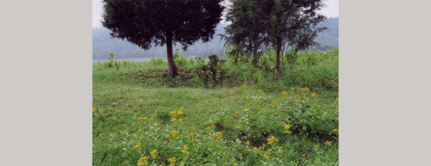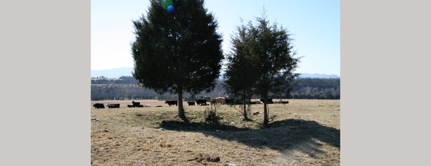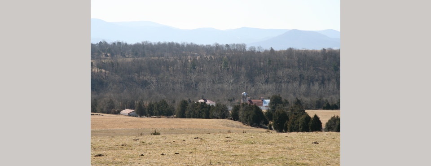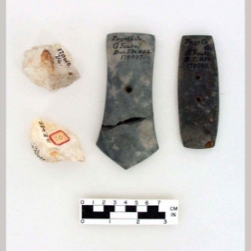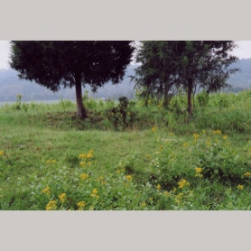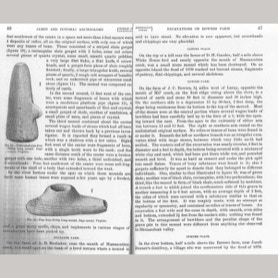Fort Egypt is sited 1000 feet from the bank of the South Fork of the Shenandoah River, facing south toward the river with the Blue Ridge mountains in the distance. To the back is the Massanutten mountain range.
The exterior has been protected with siding since at least the 1920’s, first with clapboard siding and later with asbestos shingles. The south (front) and part of the east side were left exposed during the change to asbestos shingles and the exposed logs were preserved with creosote, giving them a darker appearance.
Prior to 1940, there was a summer kitchen addition on the east side. It was dismantled in the 1940’s and later was replaced with a wrap-around porch, part of which, again, became a kitchen.
Kuche
The main door of Fort Egypt opens on the Kuche, the old kitchen. The first thing you notice is the huge fireplace. It is topped by a 13’ long x 18” square log lintel. While there are three smaller fireplaces on the single, centrally located chimney, this one served for cooking and did the yeoman’s job of keeping the house warm in the winter.
The kuche originally had a summer beam from the chimney to the east wall. The cut-off end of the beam can be seen above the fireplace lintel. The beam was probably removed to improve headroom. The window on the eastern wall is a later addition, added in the early 1900’s to improve lighting in the room. The kuche measures roughly 19’ x 11’.
Stube
The stube (parlor) is located to the west (left) of the kuche, on the back side of the chimney. It is believed that the stube was used as a meeting place for the Mennonite church prior to the construction of an official church building. The stube is the largest room on the first floor, measuring 18’ x 18’. When originally built, there was a summer beam from the chimney to the west wall and the ceiling was open beams. In the late 1700’s or early 1800’s, the room was given a more finished look with the removal of the summer beam and the installation of a beaded board ceiling.
There is a small fireplace in the stube that feeds into the main chimney. This fireplace might be original but the rough and short construction of the flue, in contrast to the relatively smooth and complete flues of the other fireplaces, indicates that it was added later.
Kammer
The kammer (sleeping chamber) is in the northwest (back left) corner on the first floor. It was likely used as sleeping quarters and is currently outfitted as a bedroom. It features a beaded board ceiling and chair rail moldings. In one corner is a steep curved staircase to the second floor. The kammer measures 18’ x 12’.
Workroom
The room to the north of the kuche is the smallest of the four rooms on the first floor. It was probably a workroom and has a fireplace for warmth. In addition to the fireplace, it features a small closet, a stairwell to the cellar (no stairs at present), a beaded board ceiling, and chair rail molding.
Modern, non-original, features are a half bathroom and a laundry area. The new construction uses stud-frame walls faced with beaded tongue-and-grooved face boards similar in style to those in the rest of the house.
Stairs to the cellar were not present during the HABS study of the 1940’s, only the staircase opening. Replacement steps had been constructed since then but were removed again in the most recent renovation. The staircase opening is currently being used for furnace ductwork. The cellar remains accessible via an outside door.
Kitchen (Addition)
The kitchen addition began as a porch, probably in the early 1960’s. The porch was enclosed to create a rudimentary kitchen sometime in the late 1960’s or early 1970’s. After the latest renovations it is now a true kitchen.
“Green Room”
Above the kuche is a room being used as a guest bedroom. This room features stairs down to the kuche, stairs up to the attic, a small fireplace (and large chimney), and a small door leading outside to the roof over the kitchen. Some of the woodwork has a light green paint that refused to be stripped and therefore became the dominant color for decorating the room.
The small fireplace was originally used for providing hot coals to a plate stove in the larger room (master bedroom) on the other side of the chimney. The back of the fireplace was sealed some time in the past.
Though the passage to the attic is an original feature, the door itself is not. It was added in the most recent renovation to help keep in the heat during the winter and keep it out during the summer. The new door and door frame are made of tongue-and-groove beaded boards with forged hardware for an original-looking appearance.
“Master Bedroom”
The room above the stube is now the master bedroom. The most interesting features of this room are the various signatures on the walls. The best known is Jacob B. Stover’s which is penciled above one door and dated August 1813 but there are at least two other penciled signatures by Jacob Stover (either the same person or a descendant) with dates in the early 1800’s.
The chimney also has signatures on it that were discovered when the chipped plaster and paint were removed. The most prominent and best preserved name is dated 1796 or 1798. It appears to be German, containing a u-umlaut, but is undecipherable (so far). The other signatures are of the same name. Most of this writing was damaged severely by previous scraping, plastering and painting of the chimney. All have been covered up again except for the most prominent one which was left untouched. It is located under the wall covering in the photo above. The other signatures should be easily retrieved if someone wishes to do so in the future.
“Kids’ Bedroom”
Above the kammer is a room now being used as a bedroom. Fort Egypt was not constructed with hallways so, in addition to being a bedroom, this room also acts as a hallway providing access between the master bedroom, the upstairs bathroom, and the back stairs.
As in other rooms of the house, the outline of the original windows can be seen on the log walls. The original windows were short and wide and located at various heights above the floor. The original windows were replaced with larger sash windows and the old holes were patched with various pieces of logs and boards and chinking. It is thought this was done in the mid 1800’s.
Upstairs Hallway and Bathroom
Above the workroom is a similar sized room which was originally accessible only from the “green room”. A beaded-board wall separated it from the “kid’s bedroom”. At some point in the past, two boards were cut and removed to make a passage between this room and the “kids’ bedroom”. The removed boards were found in the attic and are being stored on the property.
In the recent past (i.e., within the past 40 or 50 years), this room was partitioned into a full bath, a closet and a hallway using modern stud frame construction methods. This modern layout remains but was improved in appearance by facing the studs with tongue and groove, beaded boards. The modern doors and hardware were replaced with handmade beaded board doors and forged hardware. For more efficient use of the space, a barn-style sliding door is used for the bathroom door.
Cellar
Most visitors to Fort Egypt are interested in the cellar and, in particular, the vaulted room and the window openings which resemble (and may or may not be) rifle loopholes for protection against Indian attacks. Also of interest to some is the clay/straw insulation between the ceiling joists. The original dirt cellar floor was covered with a concrete slab at some point in the past. Literature suggests the vaulted room had a spring in it. The floor in the vaulted room is often wet.
Attic
Fort Egypt originally had a tall, steep gable roof. It was replaced with a hip roof probably in the mid-1800’s. With a tall gable roof, the attic was probably useful for storage. Now, the hip roof occludes the staircase making access to the attic difficult and it also removes much of the headroom in the attic, making it nearly useless.
In the latest renovations, weak spots in the floor were patched and vinyl flooring was laid out to limit drafts and help keep the inevitable roof leaks from dripping through. Some of the vinyl flooring, patterned as boards, can be seen in one of the photos above (the actual floor boards are much wider). Fiberglass insulation now keeps the rest of the house much warmer in the winter and much cooler in the summer.
The attic features a ladder and hatch to the roof.
Strickler Monument
In 1954, descendants of Abraham Strickler built and dedicated a pyramid shaped monument in his honor. It is located across from Mill Creek near the graveyard where John Strickler (and perhaps as many as ten other Strickler descendants) are buried.
Indian Mound
An Indian burial mound, or what remains of it, is located on the property on the hill above Fort Egypt. The Smithsonian Institute opened the mound and reported on it (and other mounds) in 1894. The Smithsonian estimates the mound to be at least 1,000 years old, and perhaps as old as 2,000 years.
The artifacts are in the Smithsonian Museum Support Center in Suitland, Maryland. A photo of the four artifacts is included below. The slate object with one hole is a pendant, the one with two holes is a gorget. The other two objects are chipped pieces of quartz. The Smithsonian states that these are the only artifacts that were found in the mound.
